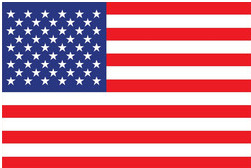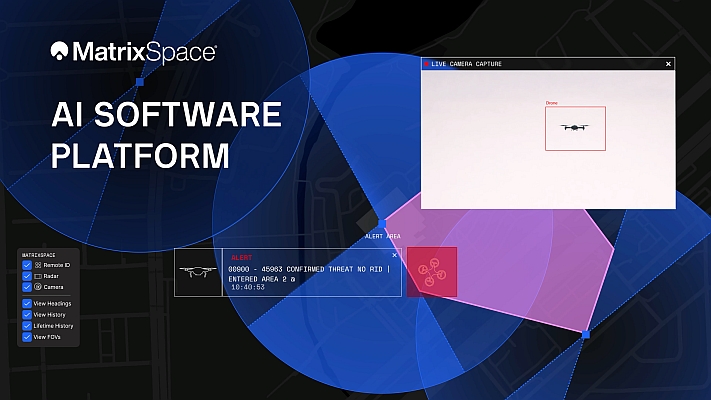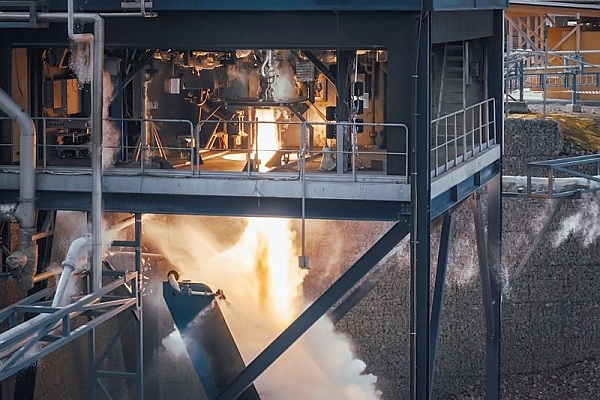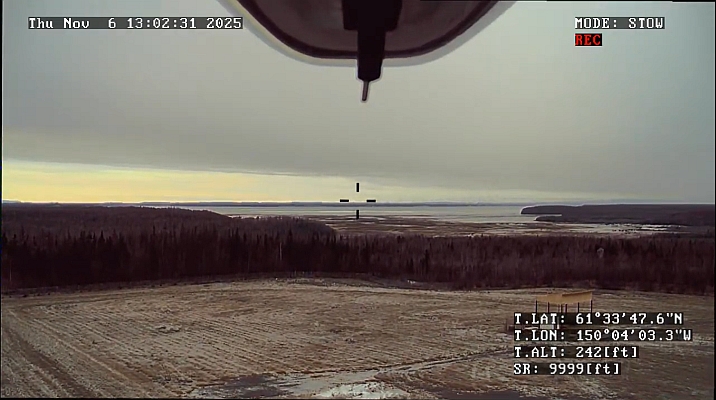On December 7, 2009, Chaos Systems AB releases version 12 of Topocad, a CAD system for survey, design and mapping. Topocad is a stand-alone CAD application with approx 17 000 users’ world-wide.
Version 12 contains some new features, for example an enhanced Edit propertiesfunction which now has a filter and a larger and a more distinct dialog. All information is shown and can be printed directly into the drawing. A brand new function in Topocad is Associative dimensioning where the dimensioning comes along when the object is edited.
Another new feature is support for DGN from Microstation. A function that saves time for the users is Copy and Paste, which you can do directly from one drawing to another. In Topocad 12 you also handle system files differently; you save them in XML-files and they can be saved as one file, easier for everyone to handle and to send to other users.
New features in the civil planning module
Last spring Topocad Civil planning module was released and we noticed a fast growing demand for the module. It offers several new features, for example regarding the drawing of areas and lines that can now be set separately. It makes it possible to place an area under another area, with its lines showing above the smaller area. This is used when lines defined by use borders on lines defined by features. Another new feature is that the Legend can be put directly in the template which makes it faster and easier to build up finished drawings with, for example, all the including features. In Topocad 12 polygons can use background colors, that is to say they have three colors: One for border, one for filling and one for background. This makes it easier to handle areas with dotted and circled land.
More new features in Topocad 12
Generally
– The system files can now be saved and used as XML-files and also as a collected XML-file. It makes it easier for you to see what they contain. It also makes it easier to distribute data between different users.
– New document uses templates
CAD
– Copy a whole drawing, or parts of it and paste it directly in another drawing.
– You can copy attribute values to other objects.
– Snap of centre of gravity on the object.
– Associative dimensioning: the measurement knows when the object is edited.
Sectioning and machine control
– Direct writing to the MBS-format to Georog.
– New way to handle the section template and sections; outer slopes are built into the template and this makes it possible to handle the otherwise tricky drainage trench that is located under the centre of the trench or in its proximity.
– Terrain sections can be created directly from more than two terrain models.
Import and export
– DWG version 2010 import and export.
– Choose how you want heights to be exported when exporting to DWG.
– You can open and save DWG without using import
– You can switch on and switch off layers in external references.
– Import and export of TIT- and NYL-files.
– You can export clothoids
Survey data
– Active Sync is built-in.
– You can use double PP-files.
– A built-in support for Trimble Jobxml format.
– Communication toward Topcon and Topsurv is built-in.
– Better support for handling GPS-transformations.
3D view
– Can handle text.
– Gives you the possibility to move the center point.
– Offers a larger possibility for selection in 3D.
Macro Module
– Topocad releases a new module for macros, you define your macros yourself and can use them as complex functions in Topocad.
For more information please visit www.chaos.se






